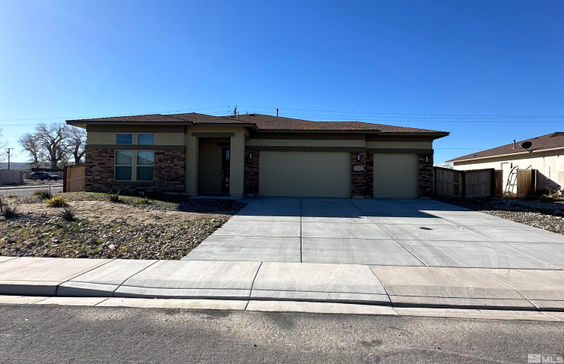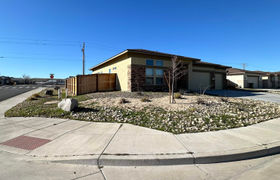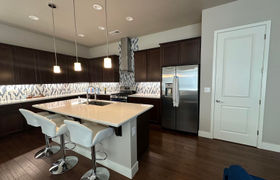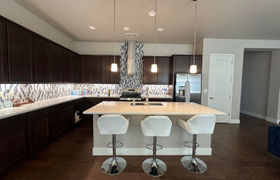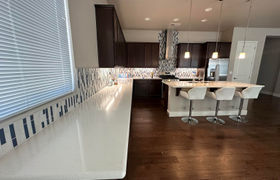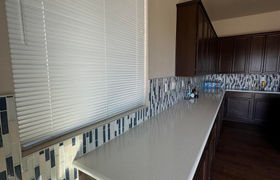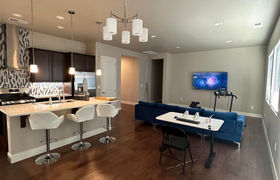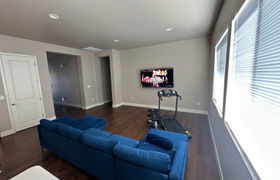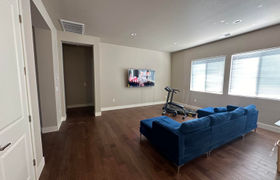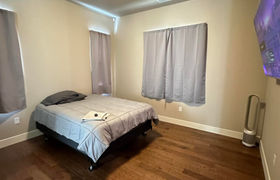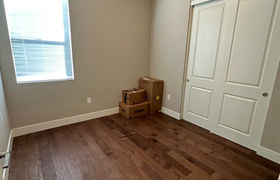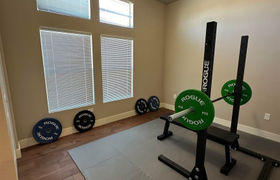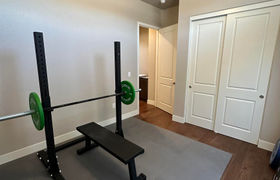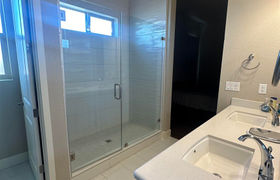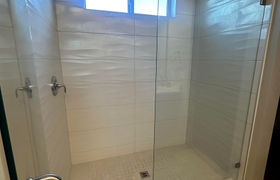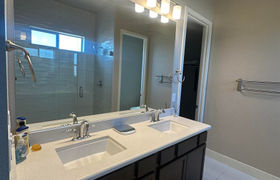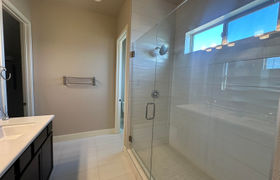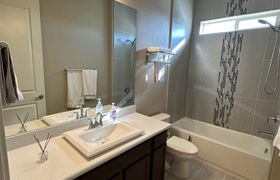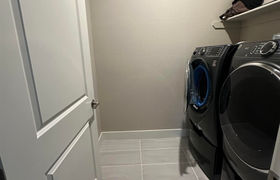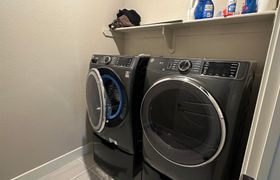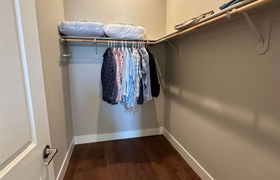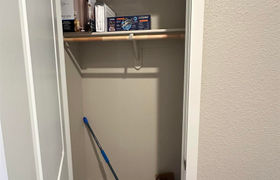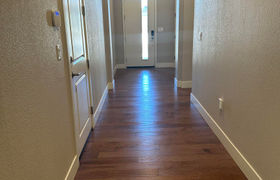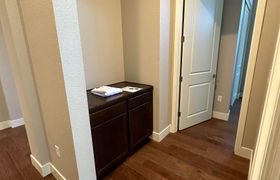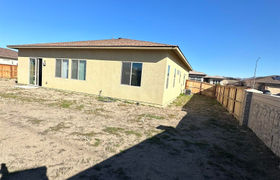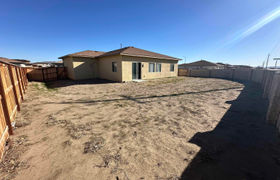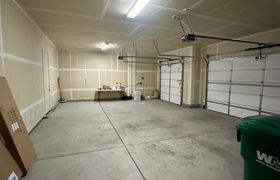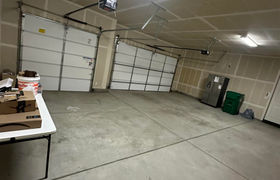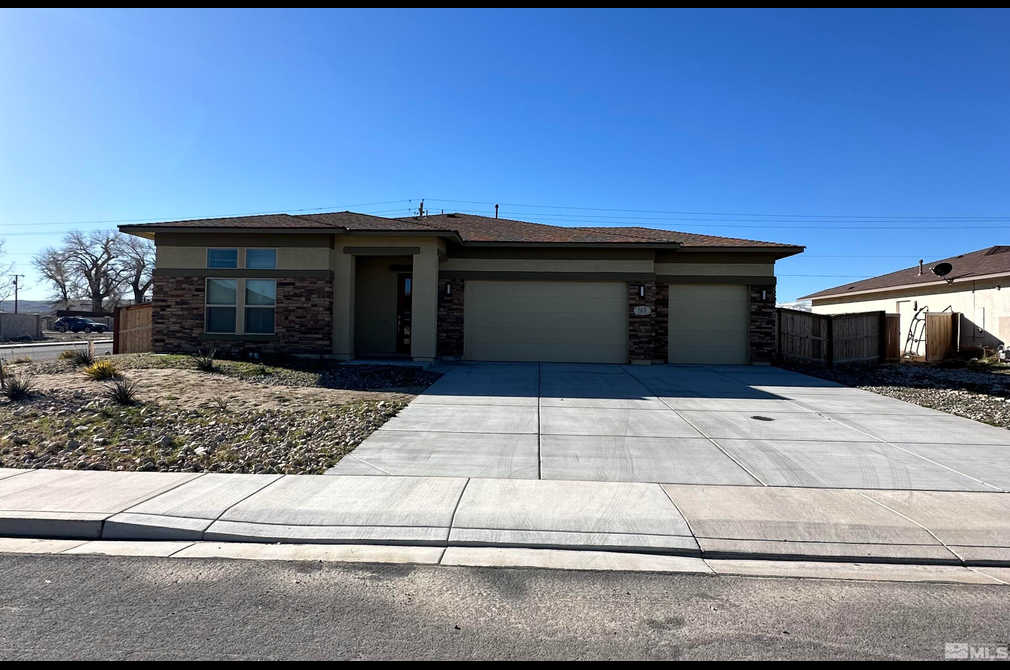$2,573/mo
This gently used home comes with all the modern amenities a person could ask for. 10' ceilings with custom two-tone paint adds warmth and comfort. The great room combination of kitchen, dining and living makes a perfect setting for gatherings large or small. Kitchen has self-closing cabinetry, custom tile backsplash, quartz countertop, oversized island with breakfast bar, pendent lighting, can lighting and pantry for plenty of storage. Hand scrapped real wood floors tie the elegance of the kitchen to theliving and dining areas. Primary suite is large and has natural lighting. On suite is finished with marble tile floors, double sinks and a large walk-in shower with tile surround. The two guest rooms are oversized and share a full bath with tile flooring, custom tile surround tub/shower combo and quartz countertops. 3 Car garage is finished with insulation and sheetrock. Both doors have garage door openers. Home sits on a large corner lot with easy access to Hwy 95 and I-80. PROPERTY HAS AN ASSUMABLE LOAN AT 2.375. SELLERS LENDER WILL PROVIDE A HELOC FOR THE DIFFERENCE. CALL FOR DETAILS. living and dining areas. Primary suite is large and has natural lighting. On suite is finished with marble tile floors, double sinks and a large walk-in shower with tile surround. The two guest rooms are oversized and share a full bath with tile flooring, custom tile surround tub/shower combo and quartz countertops. 3 Car garage is finished with insulation and sheetrock. Both doors have garage door openers. Home sits on a large corner lot with easy access to Hwy 95 and I-80. PROPERTY HAS AN ASSUMABLE LOAN AT 2.375. SELLERS LENDER WILL PROVIDE A HELOC FOR THE DIFFERENCE. CALL FOR DETAILS.
