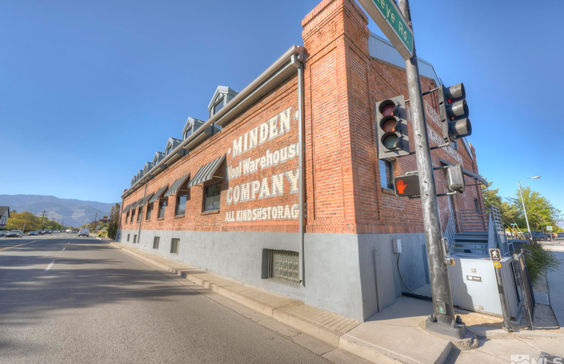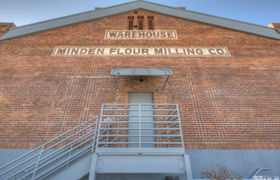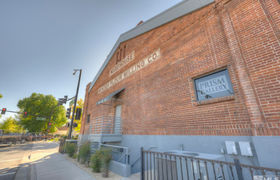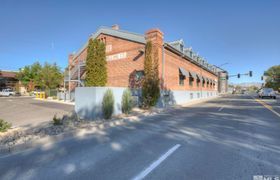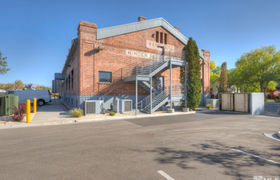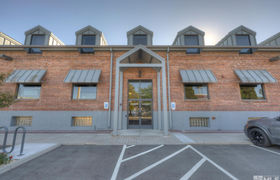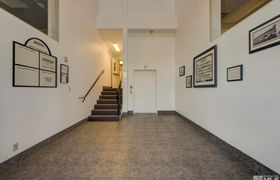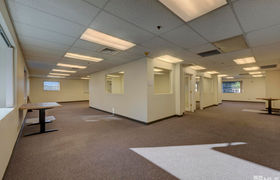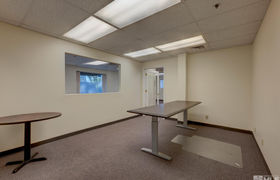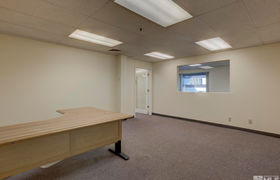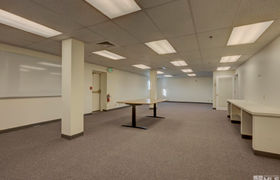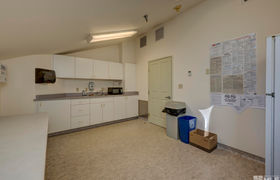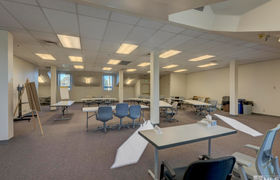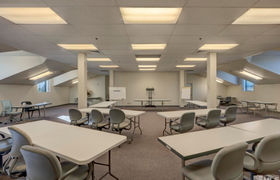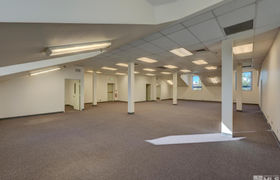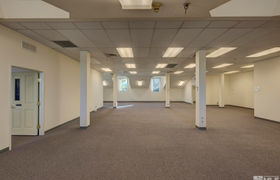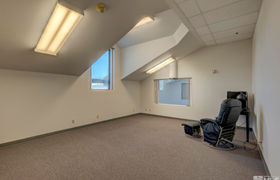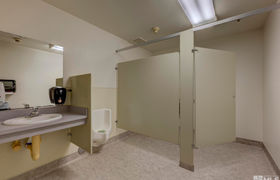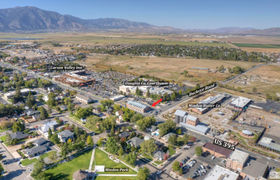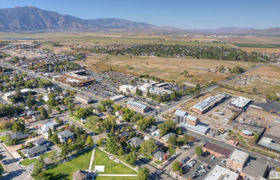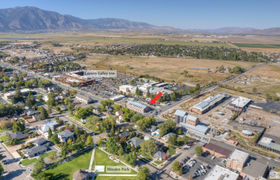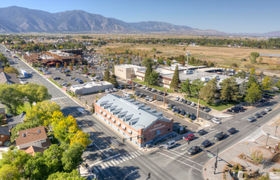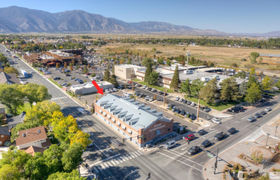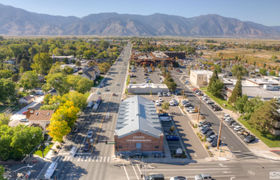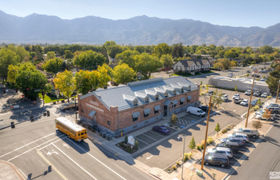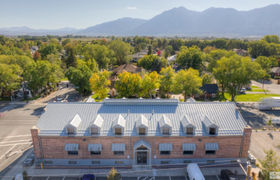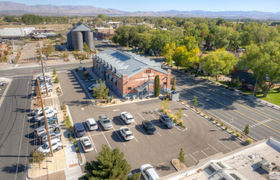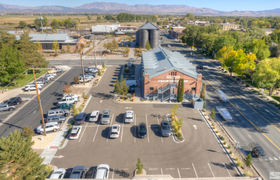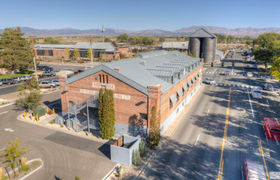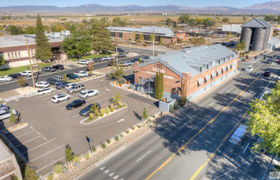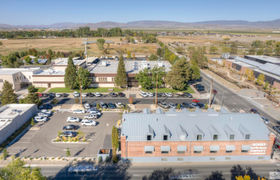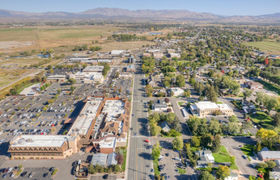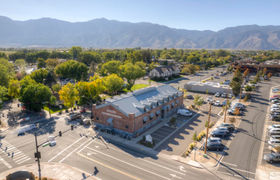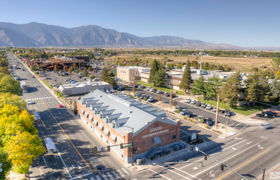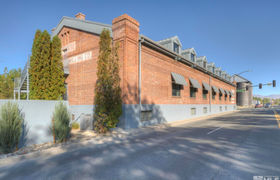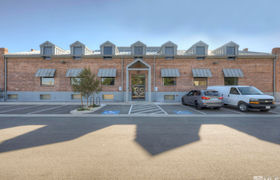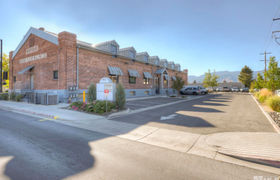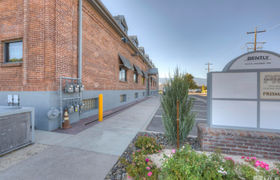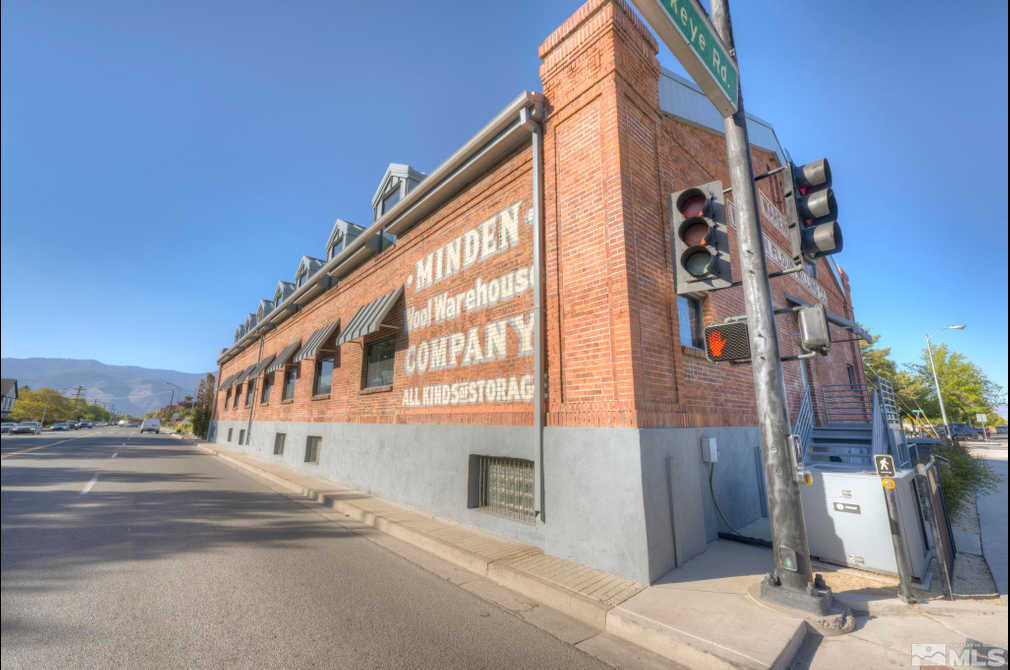$20,685/mo
This multi-tenant 14,410 SF office building located in the very heart of Minden in the best location possible, at the intersection of HWY 395, Buckeye and Water Streets. Built in 1910 and fully renovated in 1997 by Central Sierra Construction, the building currently hosts 4 private suites, each approximately 2,500 SF. One suite is currently leased mo-to-mo, and the remainder are vacant and or used by the owner. The building is ADA accessible with an elevator to all 3 levels.Common areas on both Levels 1 & 2 include multi-stall restrooms and break/lunchroom plus lobby areas. The basement level is an additional 7205 SF dedicated to tenant storage. The parking lot is divided into two sections with 35+ parking spaces. Excellent owner/user asset or potential income property. For showings, Please call either of the listing agents. Do NOT disturb the tenant. Common areas on both Levels 1 & 2 include multi-stall restrooms and break/lunchroom plus lobby areas. The basement level is an additional 7205 SF dedicated to tenant storage. The parking lot is divided into two sections with 35+ parking spaces. Excellent owner/user asset or potential income property. For showings, Please call either of the listing agents. Do NOT disturb the tenant.
